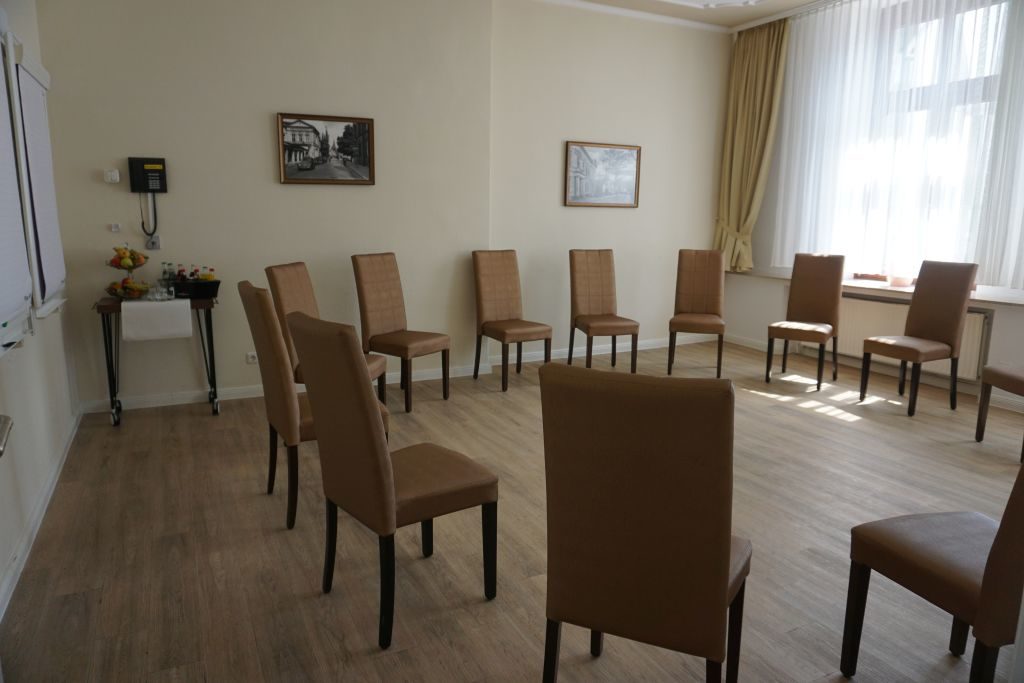Seating options
Theatre 200 people
Classroom 120 people
U-Shape 45 people
Hollow Square 60 people
Banquet (round tables) 10 x 10 people with dancefloor-space
Banquet (round tables) 15 x 10 people without dancefloor-space
Seating options
Theatre 200 people
Classroom 120 people
U-Shape 45 people
Hollow Square 60 people
Banquet (round tables) 10 x 10 people with dancefloor-space
Banquet (round tables) 15 x 10 people without dancefloor-space
Properties

Dimensions
Length 19,00 m
Width 13,00 m
Height 7,00 m
Size 240 m²

Dimensions
Length 13,50 m
Width 7,00 m
Height 3,70 m
Size 90 m²
Seating options
Theatre 30 people
Classroom 30 people
U-Shape außen 30 people
Hollow Square 35 people
Banquet (round tables) 4 x 10 people
Properties
Seating options
Theatre 65 people
Classroom 30 people
U-Shape 30 people
Hollow Square 24 people
Banquet (round tables) 6 x 6-8 people
Banquet (square tables) 6-8 x 6 people
Chair Circle 30 people
Properties

Dimensions
Diameter 10,00 m
+ additional spaces
Height 6,00 m
Size 140 m²

Dimensions
Length 14,00 m
Width 5,50 m
Height 3,70 m
Size 90 m²
Seating options
Theatre 25 people
Classroom 30 people
U-Shape 30 people
Hollow Square 35 people
Banquet (square tables) 4 x 10 people
Properties
Seating options
Theatre 20 people
Classroom 12 people
U-Shape 12 people
Hollow Square 16 people
Chair Circle 12 people
Properties

Dimensions
Length 7,00 m
Width 5,50 m
Height 3,70 m
Size 40 m²

Dimensions
Length 6,00 m
Width 5,50 m
Height 3,70 m
Size 35 m²
Seating options
Theatre 25 people
Classroom 12 people
U-Shape 12 people
Hollow Square 16 people
Chair Circle 12 people
Properties